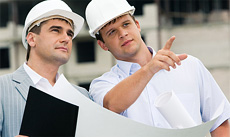Project Planning

Facility Master Planning Process
AirWater Engineering Capabilities Facility Needs
Special Capabilities
Listed below is AirWater Engineering’s task identification to be employed in the delivery of the Facilities Needs Analysis Report:
Mobilization for On-Site Design Interactive Sessions Preparation - Week 1 at Owner’s site.
A. Review of current equipment layout diagrams.
B. Collection of any available existing site conditions data.
1. Surveyor photograph
2. Existing utilities and capacities
3. Existing historical data
C. Identification of all applicable codes requirements.
D. Identification of proposed equipment layout if available.
E. Listing of proposed process equipment utilities and environmental requirements if available.
F. Organize all data onto cards for usage in on-site interactive design sessions.
G. Develop agenda and schedules for on-site activities and Client personnel interface meetings.
H. Complete agreements for logistics and meeting space with Client project team.
Kick-Off Meeting - Week 2, Day 1, at Client's Location
Prior to task activity initiation, an overall kick-off meeting should occur. This meeting will establish the lines of communication between the Client team and the AirWater Engineering team. A detailed work plan identifying tasks, team member involvement I responsibility, milestone dates, and meetings presentations will be agreed upon.
The Kick-Off Meeting will provide orientation for users, management and facilities personnel on the process which will be used to perform the Facilities Needs Analysis. This orientation will introduce Client personnel to the various steps, methods and activities conducted to achieve the tasks. Examples will be presented to illustrate the process and highlight Client personnel involvement.
Additionally, the Kick-Off Meeting will provide an opportunity to identify and organize Client user groups and to establish an agenda for the Data Acquisition and Requirement Development Interaction Meetings which will be the initial activity.
A brief description of the Interaction methodology is described as follows: Intense work sessions include Client facility engineers, process engineers, operations, administration personnel, and specialized consultants participating as required. AirWater Engineering will conduct these sessions at the Client's site, thereby enhancing the availability of personnel and data.
AirWater Engineering staffs these sessions with a Project Director, architects and engineers and provides all documentation and graphics display material required. Data is gathered, organized, displayed, and confirmed with the Client's team. Design requirements are then identified, prioritized, graphically displayed, tested and full team agreement is achieved. The Client's team becomes an integral part of the design requirements and solutions process. The facility needs analysis and space program, which results from this process, is fully understood by all team members. All participants are experts on the "how and why" of the design evolution. Furthermore, the design process is graphically documented and available for use in supporting the approval process.
Data Acquisition" Week 2, at Client's Location
A. Confirm new facilities goals and objectives for:
1. Operations and Maintenance
2. Image and Philosophy
3. Budget
4. Schedule Implementation
B. Identify Process Technology
Product Definition - i.e. materials, geometry, etc.
Preliminary Equipment Lists - Document the preliminary process equipment list and equipment utility support requirements. This list will identify status of equipment selection and identify equipment items that require additional research.
- Assign space requirements and develop space needs summary for all new facilities functions.
- Identify Critical Process Environmental Parameters.
- Develop criteria for candidate air management concepts
- Identify Process Utility Requirements
- Identify Client's Facility Standards for:
- Prepare candidate block designs by function and support engineering systems; develop and evaluate criteria; test designs and select those concepts that have highest potential to satisfy project goals and objectives.
Conduct Existing Site Conditions Survey
a) Buildings, size and construction history
b) Parking areas
c) Pedestrian and vehicular traffic
d) Site access
e) Vibration source and transmission data
f) Zoning requirements, i.e. building set back, landscape, open space, etc.
g) Utilities easements and locations, i.e. water, electric, gas, etc.
h) Drainage data
i) Environmental conditions
a) Space management i.e. office, storage, special area, etc.
b) Support functions, i.e. storage, equipment maintenance, etc.
c) Technical support functions, i.e. artifacts storage, computer area, etc.
d) Engineering support functions, i.e. central plant, air handling units, etc.
e) Office and administrative support
f) Develop concepts, test, and identify candidate equipment layouts/and comprehensive plan layouts.
g) Develop functional space budget estimate and test to Client's facilities available space.
a) Vibration isolation relative to process equipment
b) Temperature/humidity relative to process function
c) Define HVAC requirements by area for: temperature/humidity parameters; relative pressurization between areas; develop preliminary air flow requirements; document exhaust air quantities, collection, and treatment concepts; Develop HVAC control system concept, i.e. set points, tolerance.
a) Location of air handlers
b) Arrangement within interstitial space
c) Airflow patterns and pressurization regime
a) Heating system
b) Cooling system
c) Humidification system
d) Dehumidification system
e) Plumbing and drainage systems
a) Applicable building codes and OBC, NBC and interpretation
b) Define operations strategy for maintenance and administration
c) Safety systems
d) Materials for construction
e) EMCS
f) Power distribution
g) Lighting
h) Communications, security, and fire controls
i) Emergency power online systems
j) Excess capacity
h) Future equipment additions and facilities expansion 4. Down time and planned maintenance shutdowns.
Prepare affinity diagrams to document and illustrate graphically, the proximity of rooms, areas, spaces and functions for the new facilities.
- Prepare (+) or (-) list relative to concepts abilities to satisfy project requirements.
- Prepare preliminary base site master plan.
- Develop construction implementation schedule, identify construction activities, and select construction delivery strategy. (i.e. Fast Track, Conventional, Construction Management, Design-Bid-Build, Design/Build).
- Develop project budget format and assign cost allowances based on proposed concepts.
- Discuss and reach agreement on the level of documentation to be employed in the Facilities Needs Analysis Report.
- Review and Present Facilities Needs Analysis Study Report Week 8, at Client's Location
- Submit report for Client's user team review.
- Client and AirWater Engineering Facility Needs Analysis study report review meeting.
- AirWater Engineering presentation(s) to Client management.
- Incorporate review and presentation meeting comments into final Facilities Needs Analysis Report.